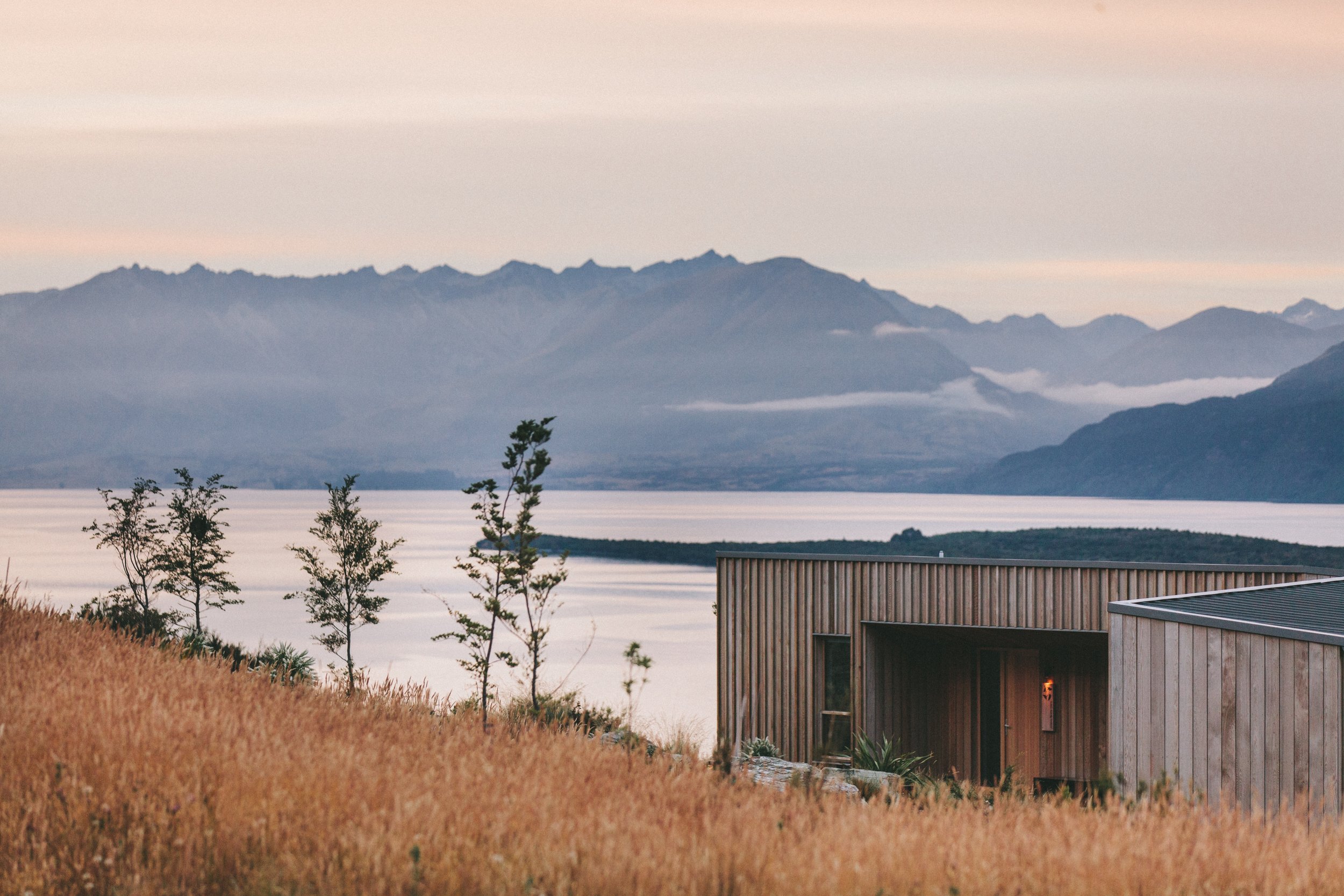PLANNING APPLICATIONS
-
The first step is to arrange a free property visit. During this visit, our head architectural technologist, Mark, will discuss your options and outline the next steps.
-
There are various rules surrounding home extensions. The best way to begin is with a free property visit, where we can assess your project. If planning permission is required, we’ll handle the entire application process for you, making it as straightforward as possible.
-
We don’t issue fee proposals before visiting your property. Our free site visit allows us to give accurate advice on planning requirements and ensures our proposal is tailored to your project.
-
No - CarlM Design will take care of the planning application for you, ensuring a smooth, stress-free process.
-
On average, the planning process takes around 8–12 weeks once the design has been finalised and submitted.
-
Yes. In many cases, we can design within permitted development rights so that planning permission is not required.
-
Yes. We are experienced in preparing and submitting applications for listed buildings and properties within conservation areas, where additional considerations are required.
-
We undertake all aspects of building design, including extensions, loft conversions, garage and garden room conversions, and new build projects.
-
The cost to prepare and submit a planning application generally ranges from £1,000 to £2,500, depending on the complexity of the project.
-
This depends on the reasons given for refusal. We review the feedback carefully and advise on the best next steps, which may include amending the design or lodging an appeal.
-
Yes, we act as your agent and deal directly with the local planning authority throughout the process.
-
Yes. Scaled drawings are required to illustrate the proposed design as part of a planning application.
-
Yes. With our experience, we can advise early on what is likely to be approved by your local authority.
-
Yes, we can provide 3D visuals so you can clearly visualise the design before submission.
-
We take time to discuss your ideas in detail and create a design that reflects both your wishes and the character of your existing property.
-
Yes. We can provide guidance on neighbour consultation and, if objections arise, liaise with the council to help address concerns.
-
Generally, internal alterations do not require planning permission unless the property is commercial or listed.
-
Yes, we handle all paperwork, forms, and submissions on your behalf.
Have more questions? Ready to work together?
Interested in working together? Fill out some info and we will be in touch shortly to arrange your free in-person consultation to take a look at your space! We can't wait to hear from you!

